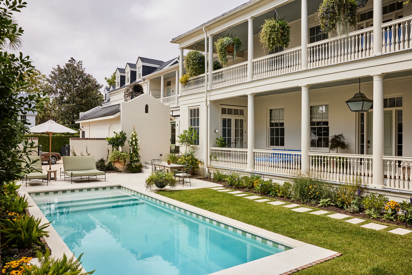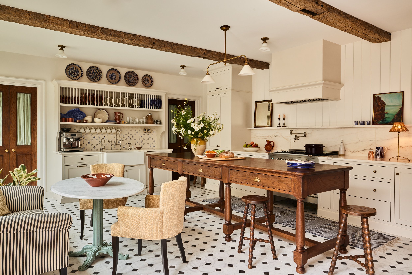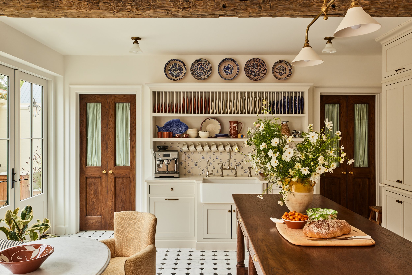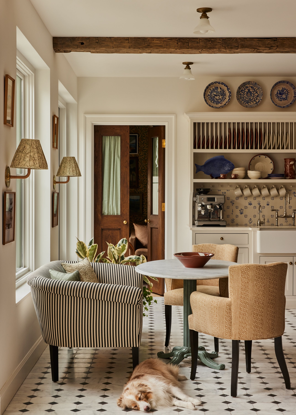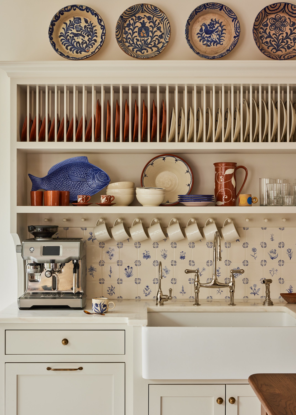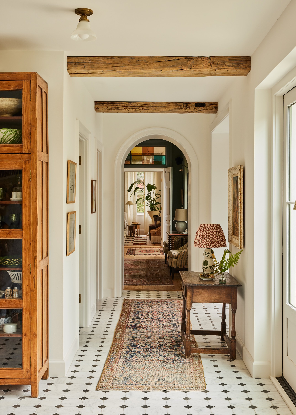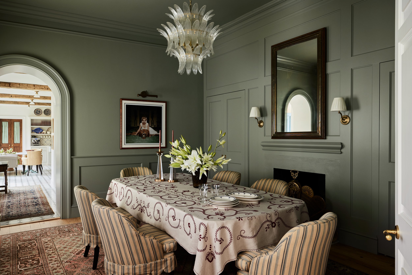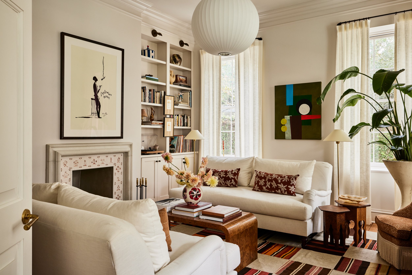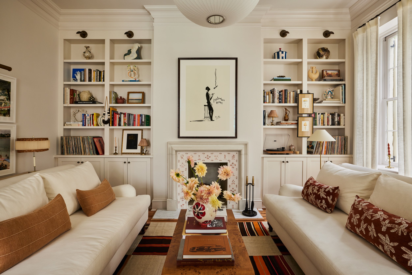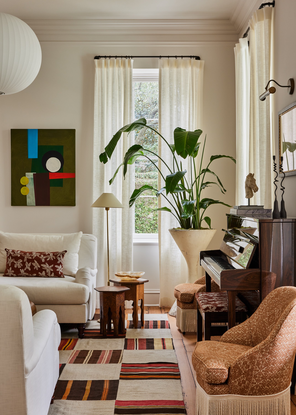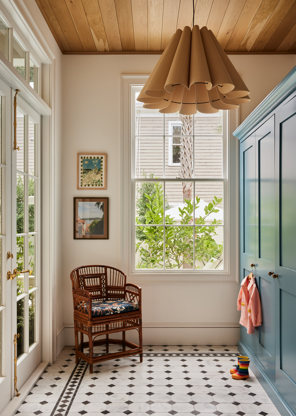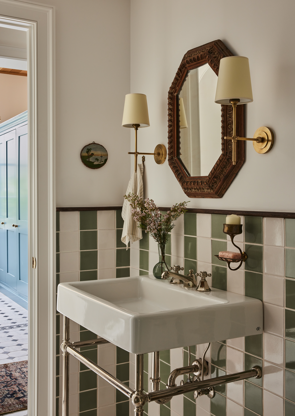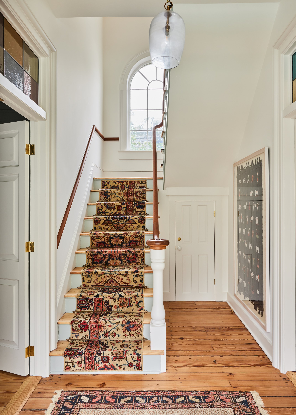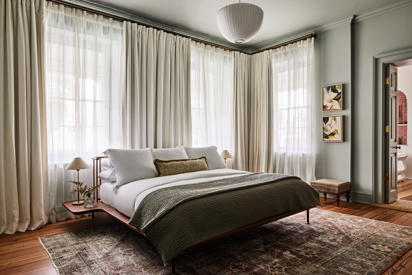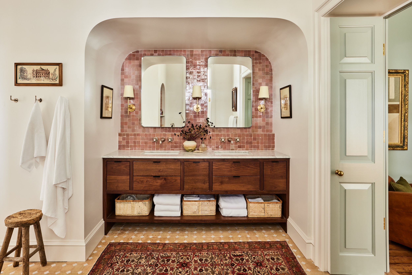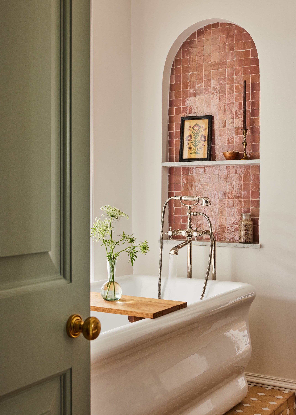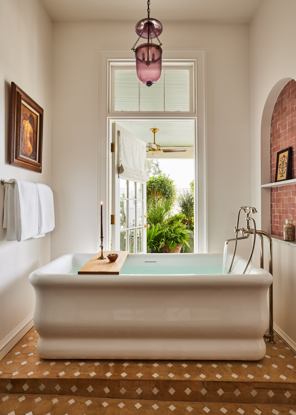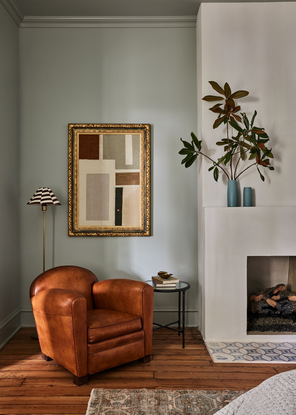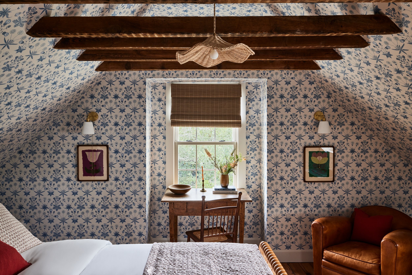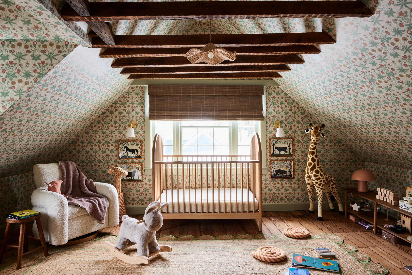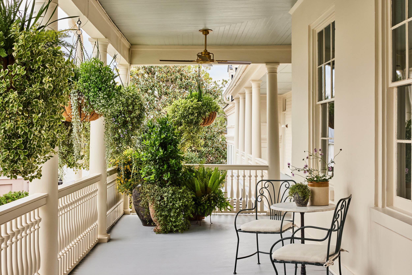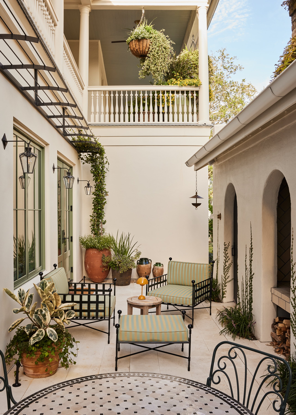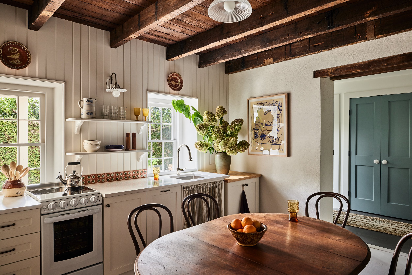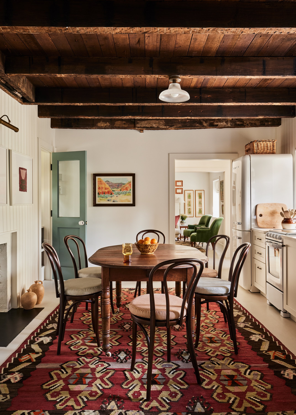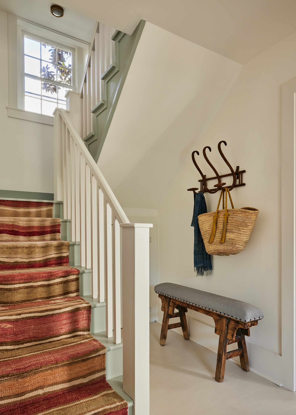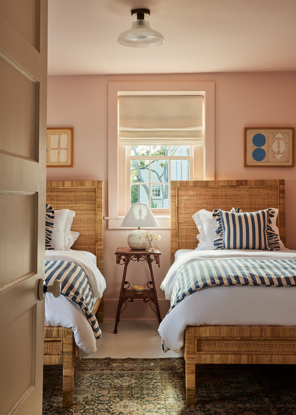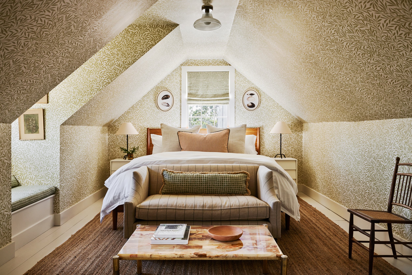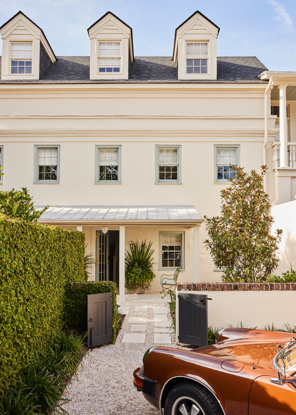PROJECT 20
PITT STREET Charleston, SC
This iconic 1830’s “Charleston single” house in the heart of downtown Charleston was a full renovation, spanning two years.
Typical of a classic 19th century “Charleston single” house, the property consists of two principal rooms, a center hallway, and an attic story with dormers. Every room within the house featured it’s own fireplace. A double-tiered piazza shades the western side of the house, and an ell addition connects the house to a dependency in the back of the property. In 1940 the house was turned into apartments. The restoration of the house in 1971 turned the house back into a single residence, which marked one of the first revitalization projects in the city.
In the design process, we found a balance between respecting the history of the house, while bringing in modern, comfortable, and efficient touches for our clients who had one child and one on the way. There is a sense of discovery throughout the house with custom hand-painted tiles along the fireplace and kitchen backsplash, entire attic rooms of William Morris wallpaper, original raw materials celebrated where possible, and hand-picked antiques from Round Top, TX.
The build-out was lead by Charleston-based Tiller Construction. We also collaborated with Ables Landscapes on the design direction around the exterior of the house, which has a French countryside feel, unique to what one might typically find in downtown Charleston.
All Photos by Nicole Franzen
Featured in Architectural Digest article HERE from January 29, 2024
